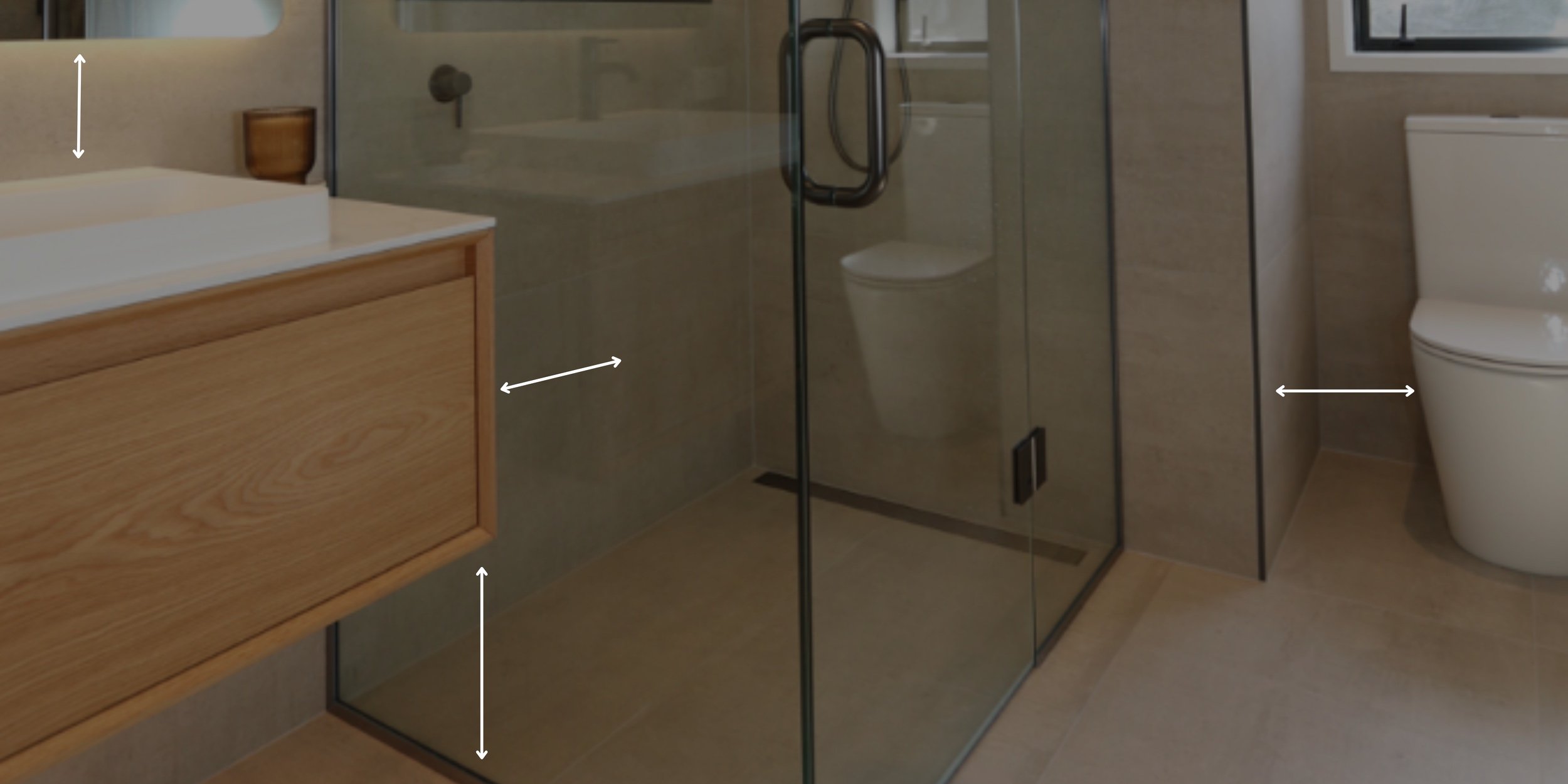
Bathroom Spacing Guidelines
What distance to put between objects in your bathroom plan
Creating your own bathroom design, but don't know where to begin with spacing? this guide is for you. Proper spacing ensures a seamless flow, safety and functionality in your space. In this blog, we'll delve into the world of bathroom spacing and measurements. Get expert guidelines and practical tips to ensure your measurements offer harmony and function to your design.
Freestanding baths and wall distance
The ideal distance between a freestanding bath and the wall depends on several factors.
Plumbing and pipework: access to pipes and fittings may determine if you need additional space. Bath fillers can be freestanding or attached to the wall, so consider this distance first.
Door swing and clearance: ensure the bath placement is not going to block the door access. Avoid the door swinging in the direction of the bath, incase someone is getting in/out!
Personal preference: consider your own level of comfort and ease of movement. If you need a wider gap or support rail to access the bath, consider this in your placement.
Cleaning: remember to leave enough room for cleaning! Test out how much clearance you need to reach a mop, duster, or spray and wipe behind the bath to avoid mess you can't clean.
Measuring tips:
A general rule is 100mm between the bath and wall. Measure from the centre of the bath to the wall for baths with unique shapes and borders.
Toilets side and front clearance
The distance to allow on either side of the toilet between the nearest object or wall is 200mm. Consider where you will be keeping accessories such as a toilet brush, sanitary bin or toilet paper storage. Ideally, the placement of your toilet roll holder will not require you to reach while sitting on the toilet.
As for leg room, the front of the toilet should have around 600mm clearance for comfort.
Measuring tips: For wall hung toilets, the standard height is typically between 38-48cm from the floor to the top of the toilet bowl.
Vanities
Vanity spacing varies between how small or large your bathroom is. Some designs opt for a built in vanity that sits right against the wall. Otherwise, an ideal distance either side of the vanity is 100-400mm.
Consider access to hand towel, rails or accessories you may want to attach to the side of the vanity. Hanging hair dryers or other daily tools on the side of the vanity is a smart storage idea. However, you need enough space to reach them easily. Consider power outlets that you may want to tuck into this gap out of site.
The clearance between the front of your vanity and wall/object facing opposite, is typically 750mm. For wall hung vanities, an ideal height is generally between 800-900 mm from the floor to the top of the countertop.
Showers
Open showers are becoming more and more popular. When ordering shower glass, it can be tricky to decide on dimensions.
As a general rule of thumb, 900mm is a common shower glass width and square meterage. Allow around 750-800mm entrance gap to your shower. At a minimum, the design should allow a 600mm entrance.
For front to back clearance, 900-1200mm will be enough for shower head user comfort.
Other tips: consider the placement of your shower head and any slopes for optimal water distrubtion and drainage. Account for swinging doors and enough clearance for opening/closing.
Vanity tapware and mirrors
To create a perfect harmony for your vanity set up, getting the measurements for tapware and mirrors is important.
Ensure that your tapware, basin, and vanity align parallel. This includes correctly spacing double basin vanities too.
For tapware, there are lots of different styles and options that can affect the height you choose. For wall mounted spouts, the distance to the basin edge should be roughly 60-100mm.
As for mirrors, this also depends on your mirrors shape and size. Aligning it with an ideal height for seeing your full reflection is first priority. Some choose to align custom cut mirrors to fill the complete wall gap between the vanity and ceiling height. Other may prefer to match the gap either side of the vanity with the gap between the mirror and vanity, for a uniform look.










